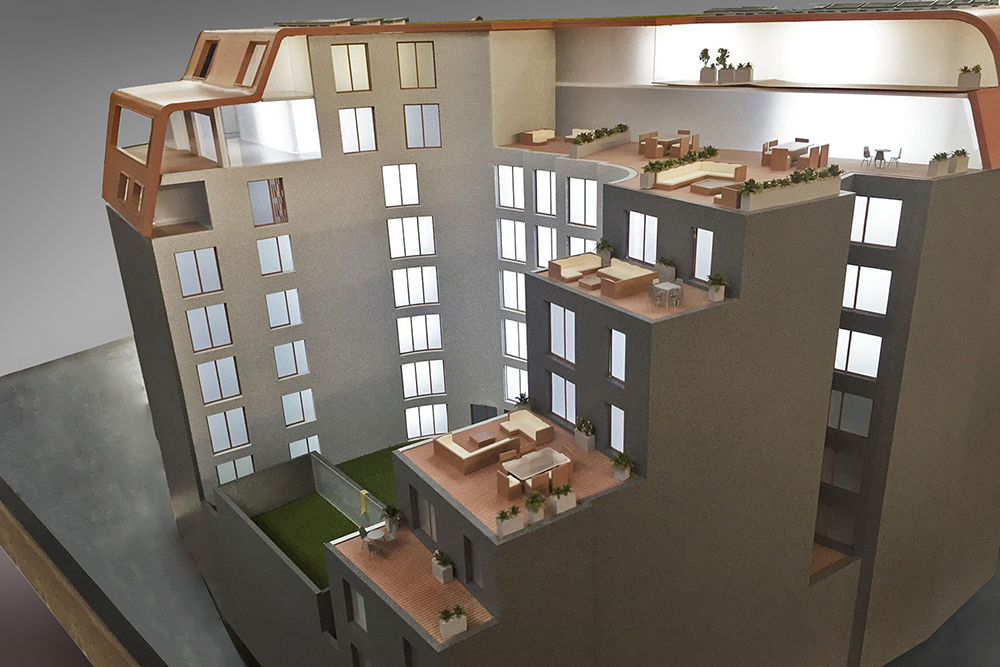Lambeth High Street Model Progress

A little preview of the physical model of the residential development at 1 Lambeth High Street… Currently under construction by Pipers Model Making Services for the developer Taylor Wimpey Central London, it shows the stepped external terraces to the rear of the development.