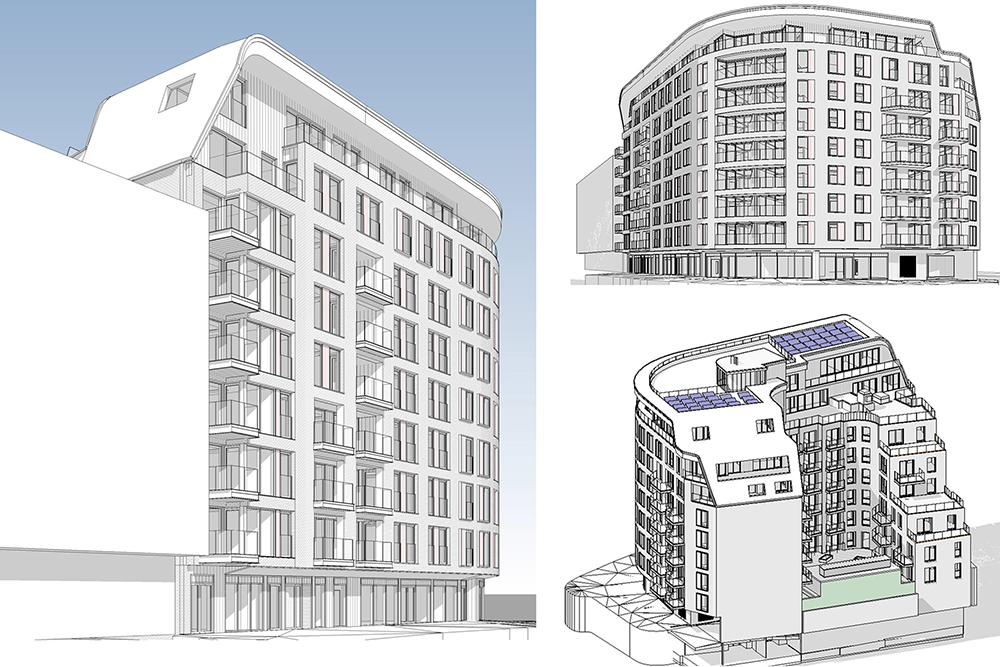Lambeth High Street Revit Model

A little snapshot of our latest revit model for another residential development in London… 1 Lambeth High Street. Across the street from Lambeth Palace, the development will provide 69 no. apartments (a mix of private and affordable units) and a basement carpark for Taylor Wimpey Central London.