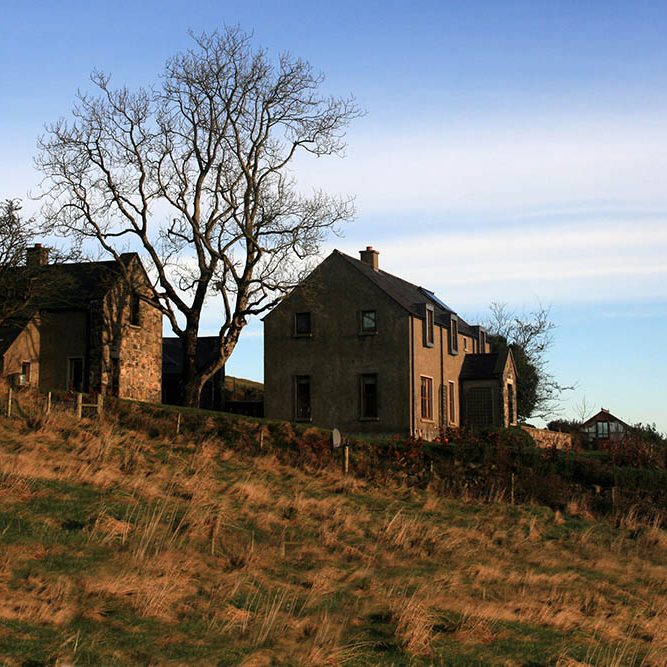Edel McElholm Opticians, Downpatrick
Completed
2002
Budget
£95k
Location
Downpatrick, Co. Down
Client
Edel McElholm
The brief was to strip out, extend and refurbish the ground floor of an existing 19th century building, to create the new retail unit. The narrow plot measured six metres wide and stretched back for 33 metres, with daylight light only available from the street frontage and a small courtyard formed at the rear. The completed project provides a showroom area, test rooms, a laboratory, lens fitting rooms and a waiting area, offices and staff rooms.
White Ink Architects designed all elements of the project including the reception desk, feature glass doors and display and storage cabinets.
Photography by Todd Watson






