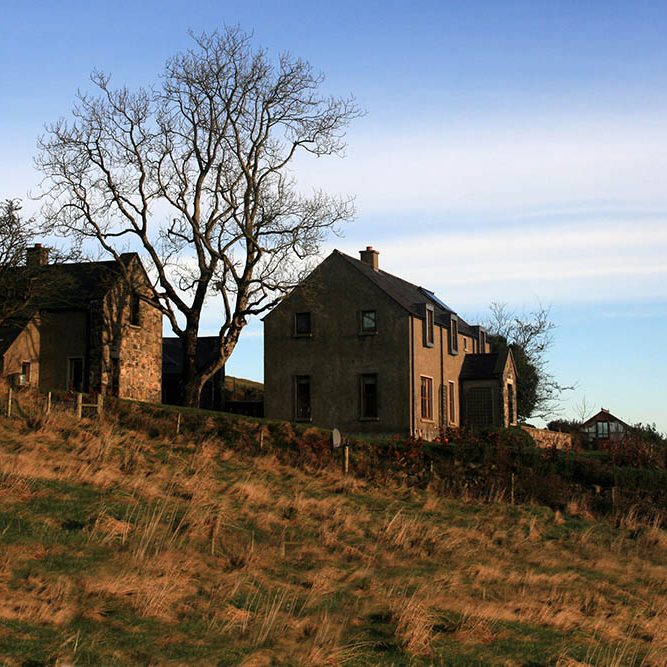Rathmullan House, Co. Down
Completed
2008
Budget
£125k
Location
Rathmullan
Client
Private Client
Our client wanted to extend this listed rectory to construct a kitchen, dining room and study. Our solution was to create a contemporary link between the main house and some of the derelict outbuildings which were refurbished using as much of the existing stone as possible. All the new work is carefully detailed so as to be distinct from the existing building but not detract from its beauty.
The new extension opens up the traditional house and rear courtyard to a view of the distant mountains to the south-west allowing sunlight to flood into the new spaces.
Photography by Donal McCann






