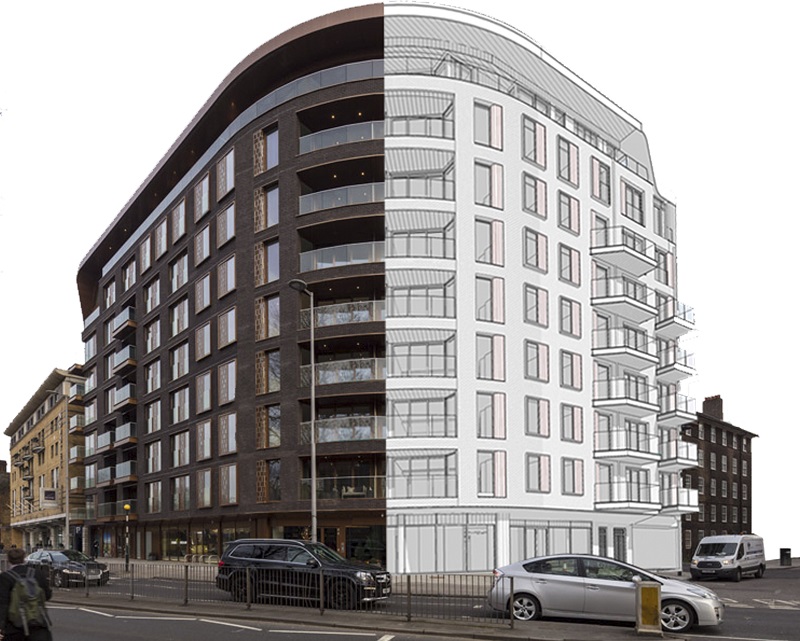Palace View, London
White Ink Architect’s fourth project for Taylor Wimpey Central London is a 9-storey mixed-tenure residential development, with a distinctive curved design, located on a prominent corner site in the historic borough of Lambeth in central London.
White Ink Architects were appointed by Taylor Wimpey Central London to review the design prior to purchase and then to develop the RIBA Stage 2 design by BDP and provide full tender information. Subsequently White Ink were novated to the Contractor team to deliver the scheme. During the design development process, White Ink were challenged to incorporate client brand standards and to improve layouts and amenity for end users. By rationalising the Stage 2 design/internal layouts White Ink were able to optimise the balance between private and affordable housing, thus delivering additional capital value for the client within the constraints of the existing planning approval.
Architectural Photography by Simon Kennedy

The development of 69 apartments (55 private and 14 affordable), above a basement car park, is arranged in a horse-shoe formation around a south-facing courtyard garden. The form optimises the potential of the tight urban site, and it is pared back to the east and west sides to maximise the natural light to the apartments, garden and communal roof terrace, and to take advantage of the panoramic views over central London’s iconic landscape.
Carefully chosen materials of charcoal grey brick and copper-effect metal cladding create a modern yet sensitive intervention within the historic surroundings that include the listed Lambeth Palace opposite. The facades are brought to life by a range of fenestration types and projecting balconies.
Two commercial units at ground floor provide an active street frontage and the site is further optimised with the inclusion of a basement to provide car parking, residents’ gym and cinema, storage and plant.
Careful coordination and detailing from the outset of the design process ensured that the original design intent has been realised as envisaged in the planning approval. The development was designed in accordance with the requirements of the Code for Sustainable Homes Level 4 and BREEAM ‘Very Good’ was achieved for the commercial units.


















